曼谷酒店|傅厚民
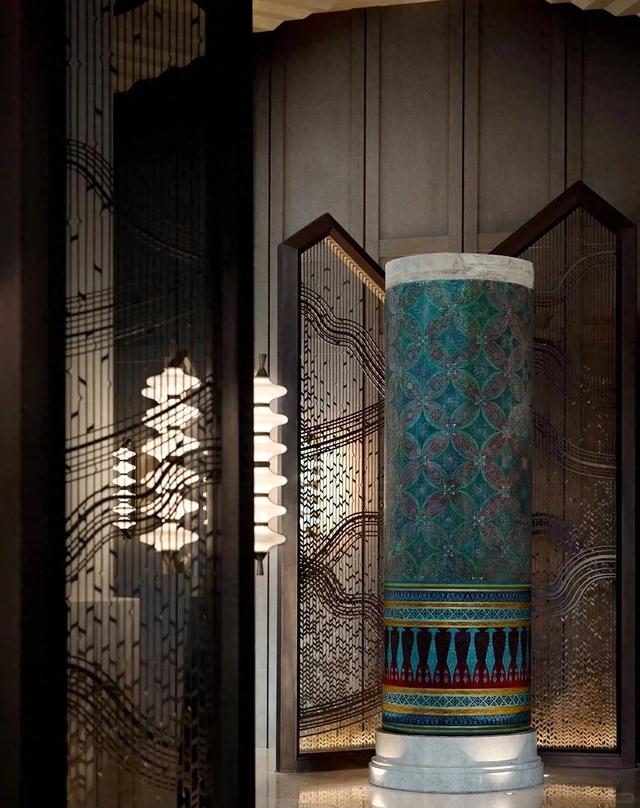
那些散落在世界角落的特色酒店,本身就是一场沉浸式旅行。枕头上的异国香气、墙角的本地手工艺品,都在无声地讲述着另一片土地的故事。
把曼谷的月光折进行李箱,今天我们跟着傅厚民,潜入他刚写完的那封“泰式情书”
在这里,泰式风情不再显得沉重。整个空间仿佛完成了一次“风格的高级定制”,传统退为背景,现代感与舒适性成为主角,让人能毫无负担地沉浸其中。
Here, the Thai style no longer feels heavy. The entire space seems to have completed a “high-end customization of style,” with tradition receding into the background and modernity and comfort taking center stage, allowing people to immerse themselves without any burden.
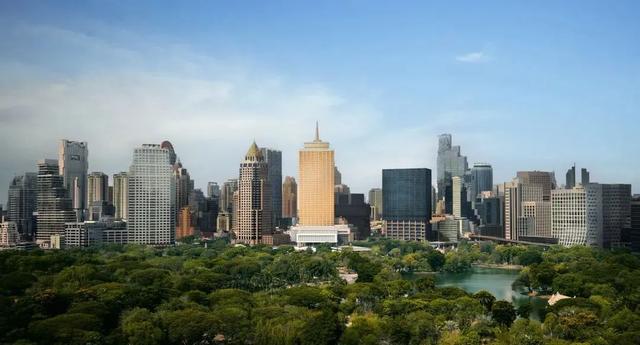
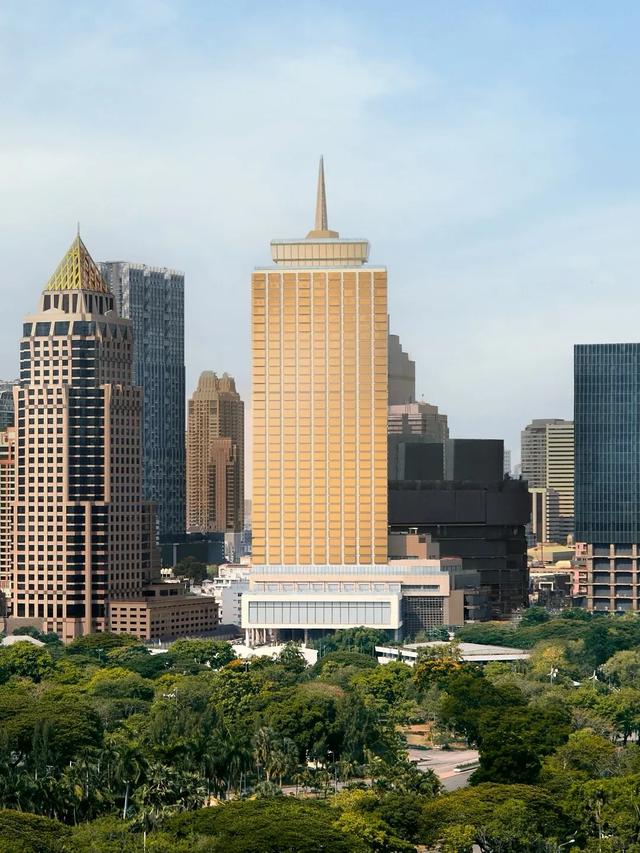
步入大堂,视线会不自觉地被入口处那面标志性浮雕所吸引。而当你目光流转,又会发现角落里的艺术雕塑,它们如同静默的使者,在不同的点位形成视觉落点。
Upon entering the lobby, your gaze will be unconsciously drawn to the iconic relief at the entrance. And as your eyes wander, you will also notice the artistic sculptures in the corners, which act like silent messengers, forming visual focal points at different locations.
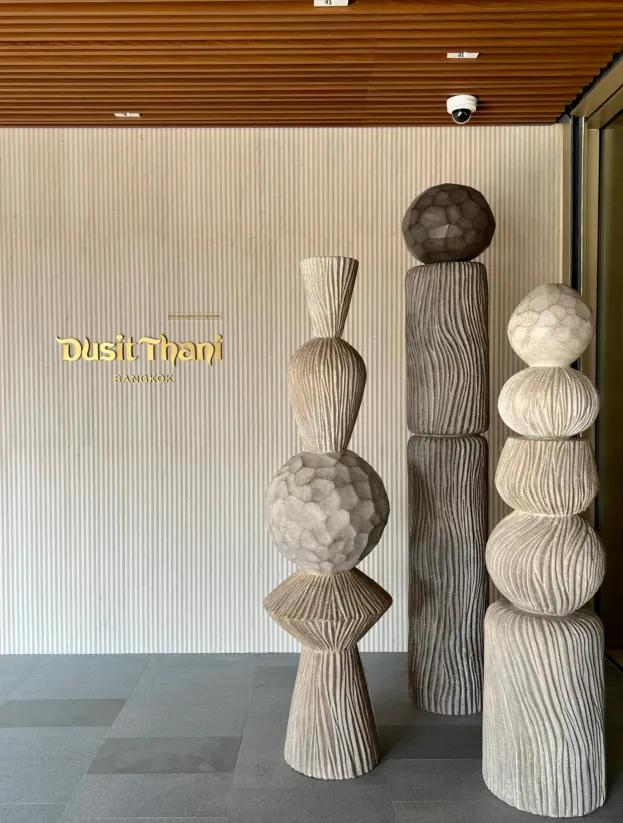
空间里,艺术与自然达成微妙的平衡。设计的巧思藏于细节:主题区域的格纹铺垫、天花斜向纹理与地板网格的上下呼应,共同构建了一个精密的立体网格。这种多元的节奏并非随意,而是设计师强大几何控制力的彰显,赋予空间一种严谨的秩序之美。
In the space, art and nature achieve a subtle balance. The design ingenuity is hidden in the details: the checkered base in the theme area, the diagonal texture of the ceiling echoing the grid on the floor, together construct a precise three-dimensional grid. This diverse rhythm is not random, but a demonstration of the designer’s strong geometric control, endowing the space with a rigorous sense of order and beauty.

傅厚民在此,将“大都会”的繁华意象巧妙地微缩于一室。他摒弃了生硬的隔断,转而以几面随意勾勒的屏风,轻盈地界定出区域的边界。空间的焦点,则是一个精心设置的中央水吧——搭配上的草绿色座椅,瞬间成为视觉的锚点,不仅点燃了空间的活力,更如同一个温暖的“社交磁场”,将人们自然地向中心聚拢。
Here, Andre Fu skillfully miniaturizes the bustling imagery of a “metropolis” into a single room. He discards rigid partitions and instead uses a few casually sketched screens to lightly define the boundaries of the areas. The focal point of the space is a carefully arranged central bar—paired with chartreuse green seats, it instantly becomes a visual anchor, not only igniting the space’s vitality but also acting like a warm “social magnet,” naturally drawing people to the center.
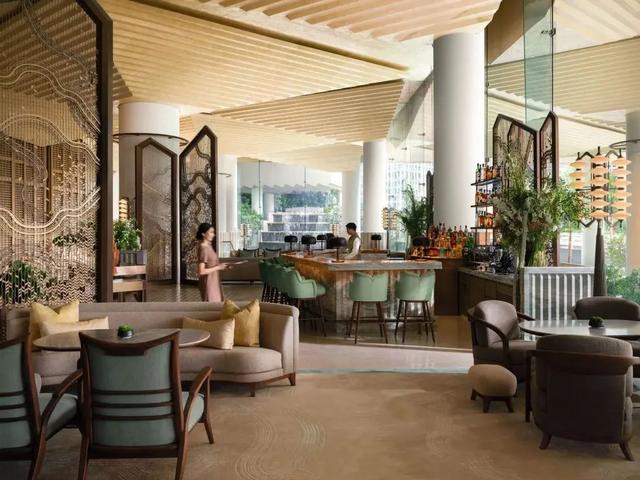
超大落地窗+C位绿植,直接把雨林搬进家里。家具摆位全是心机,视线怎么走都被安排得明明白白。结果就是:空间感翻倍,体验感拉满,高级感不言而喻。
Oversized floor-to-ceiling windows + centerpiece plants directly bring the rainforest into the home. The placement of furniture is all deliberate, with every movement of the eye clearly arranged. The result is: doubled sense of space, maximized experience, and an undeniable sense of sophistication.

聚会客厅里,一场精彩的“撞色游戏”正在上演。设计师大胆选用高饱和的蓝与黄,瞬间为空间打下深刻的文化烙印。它们彼此碰撞又相互制衡,在浓烈的异域风情中,构建出一种充满现代感的视觉和谐,展现出极具吸引力的情绪张力。
In the party living room, a fascinating “clashing color game” is underway. The designer boldly selects highly saturated blue and yellow, instantly imprinting a profound cultural mark on the space. They clash and balance each other, creating a visually harmonious modernity amidst the intense exotic charm, showcasing an extremely attractive emotional tension.
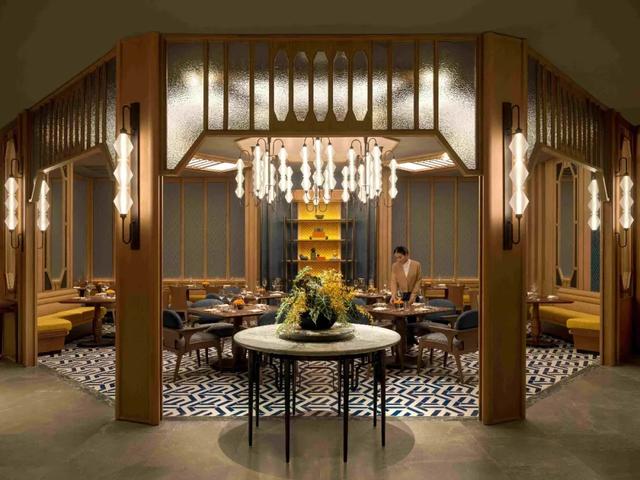


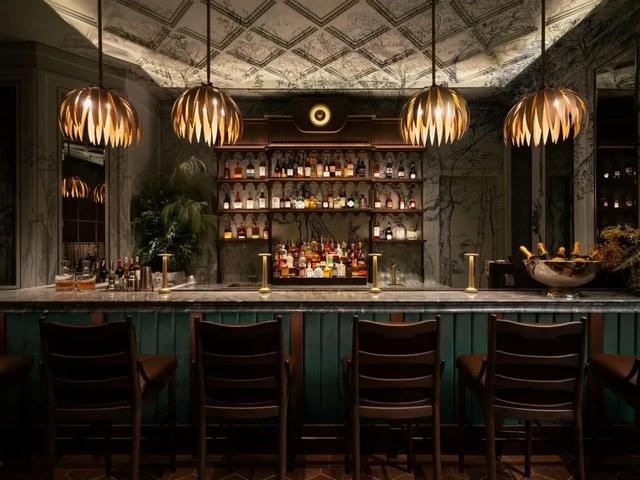
泰国设计巨头P49的笔下,这条艺术长廊本身就是一件完整的装置艺术。他们将“对称”这一经典法则与细腻的民族纹理作为核心设计母题,构建出一种庄重且独特的秩序美学。
Under the pen of Thai design giant P49, this art corridor itself is a complete installation art piece. They take “symmetry,” a classic rule, and delicate ethnic textures as the core design themes, constructing a solemn and unique sense of orderly aesthetics.

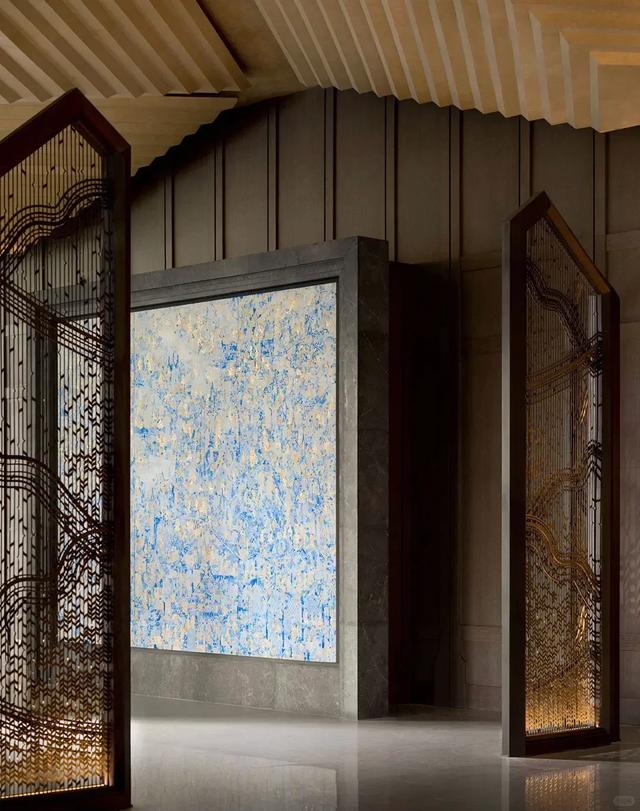
步入套房,目光瞬间被绿青与原木的配色抚慰。低饱和的绿青带着微凉的静谧感,而温润的原木则释放出大地般的安稳力量。两种色彩相互渗透,不止于美观,更像一场为身心定制的“视觉SPA”。
Upon entering the suite, your eyes are instantly soothed by the combination of teal and natural wood. The low-saturation teal carries a slightly cool sense of tranquility, while the warm natural wood releases an earthy sense of stability. The two colors permeate each other, not only for aesthetics but also like a “visual SPA” customized for body and mind.
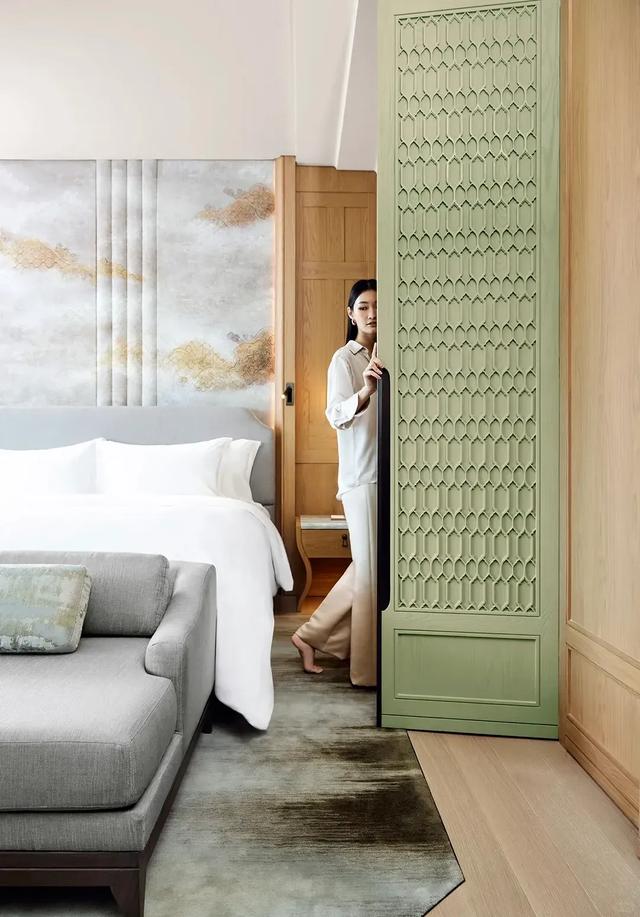
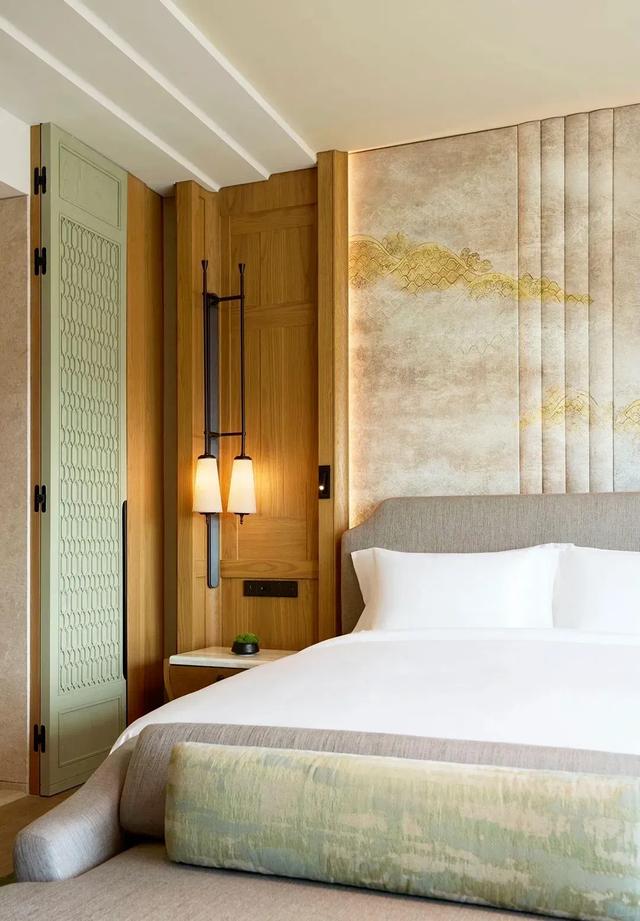
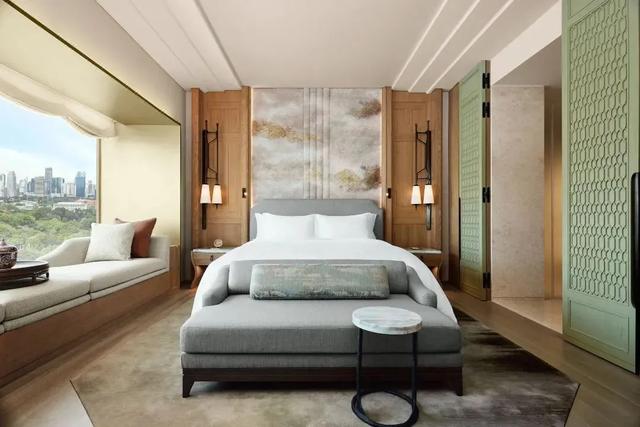
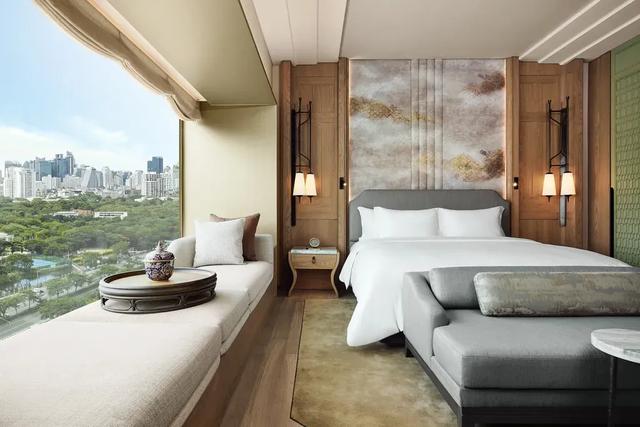

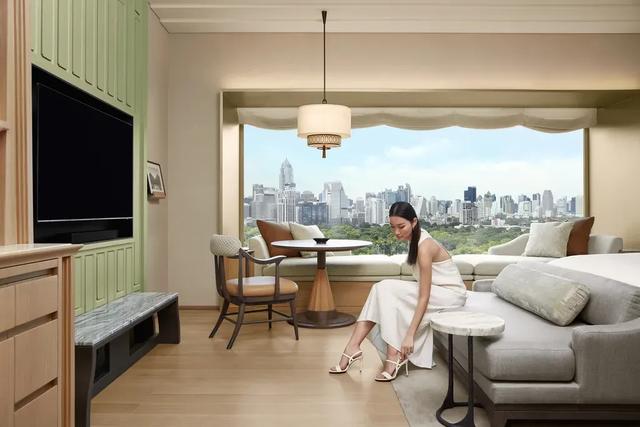

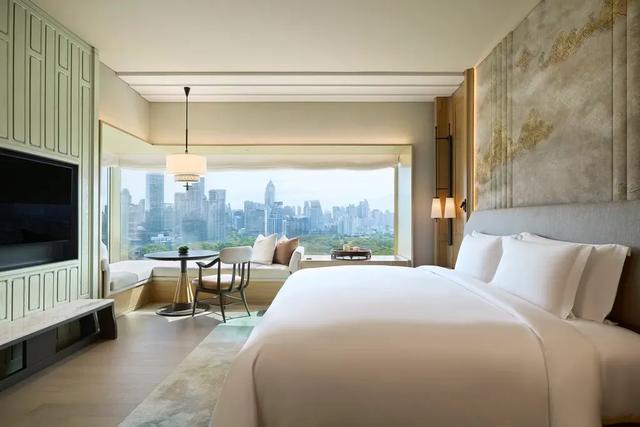
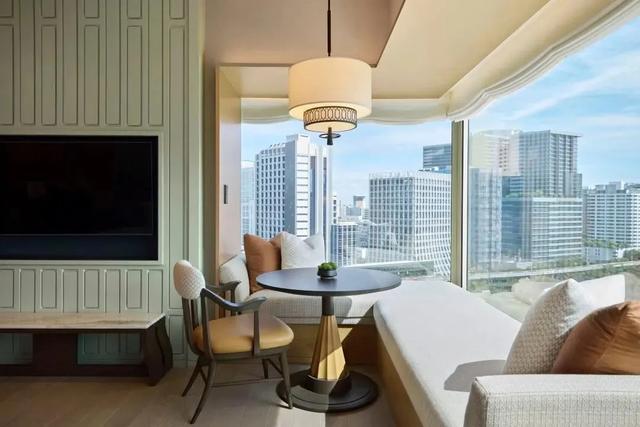
绿青与原木,不止于配色,更是一套完整的视觉语言。它精准捕捉了自然的两面性——绿青的理性克制,与原木的感性温柔,在空间中达成微妙平衡。
Teal and natural wood are not just colors but a complete visual language. It precisely captures the duality of nature— the rational restraint of teal and the sensuous warmth of natural wood, achieving a subtle balance in the space.

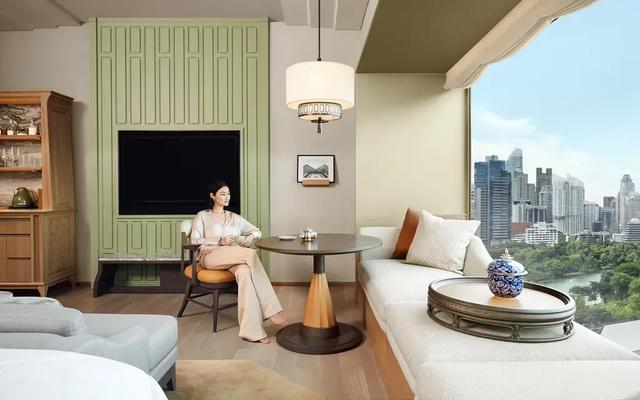
这套仅50㎡的套间,堪称一场精彩的「空间魔术」。设计团队在方寸之间精耕细作,通过创新的布局与巧思,硬是将每一寸面积的价值都榨到了极致。
This 50㎡ suite is nothing short of a brilliant “spatial magic show.” The design team meticulously works within the limited space, maximizing the value of every inch through innovative layout and ingenuity.
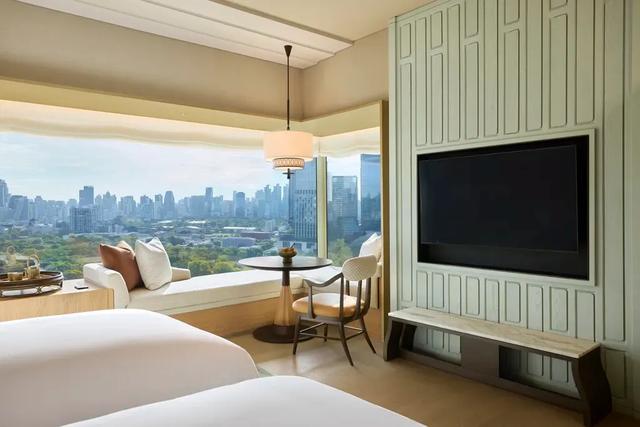

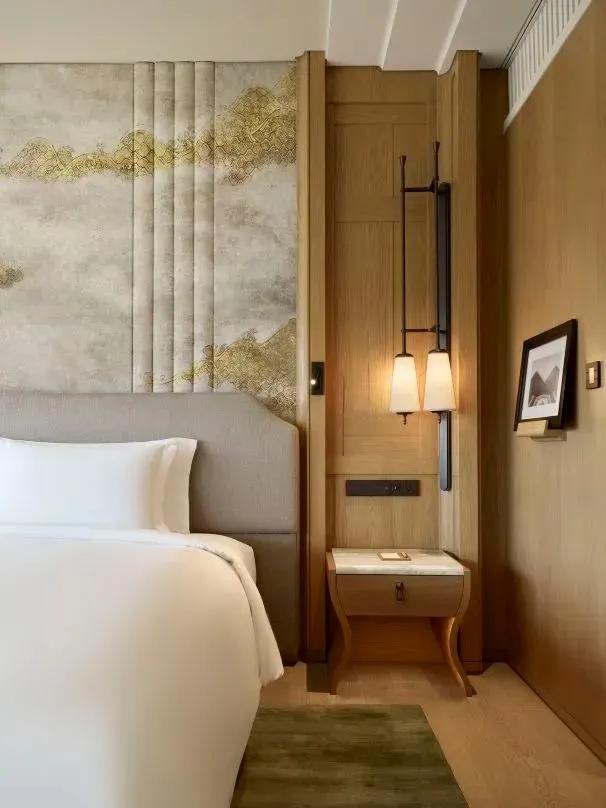
空间布局暗藏着一套生动的情绪节奏:飘窗旁的休闲沙发、角落的桌椅与床尾的软榻,共同奏响了松弛、专注与慵懒的变奏曲。艺术的巧妙介入,并非为了填充空白,而是为了点亮日常。
The spatial layout subtly contains a vivid emotional rhythm: the leisure sofa by the bay window, the table and chairs in the corner, and the daybed at the foot of the bed together play a variation of relaxation, focus, and laziness. The clever intervention of art is not to fill the void but to illuminate the everyday.

这个空间的妙处,像一场静默的藏宝游戏。区域的轮廓与墙面的肌理温柔地交融,而那些最耀眼的设计点,反而藏在最不经意的角落,等着细心的人去解锁。
The charm of this space is like a silent treasure hunt. The contours of the areas and the textures of the walls gently blend, while the most dazzling design points are hidden in the most inconspicuous corners, waiting for the careful observer to unlock them.

区域规划采用去形式化的设计语法,营造出轻松惬意的氛围。而全景落地窗的设置,巧妙地将外部地缘文化引入室内,与内部空间形成一种耐人寻味的文化张力。
The area planning adopts a formless design syntax, creating a relaxed and pleasant atmosphere. The full-length floor-to-ceiling windows cleverly introduce the external geographical culture into the interior, forming an intriguing cultural tension with the internal space.
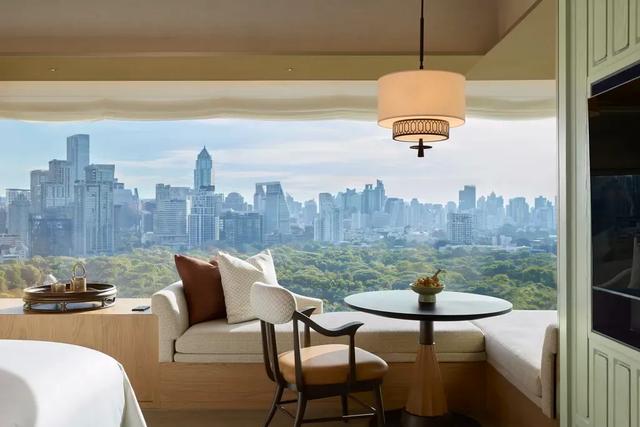
对称布局于此,不止于形式,更升华为一种沐浴的秩序仪式。清晰的线条强化了几何的张力,而器物精妙的轮廓曲线,则悄然泄露出它的复古灵魂。
Symmetrical layout here is not just about form but is elevated to a ritual of order. Clear lines enhance the geometric tension, while the exquisite contours of the objects quietly reveal their retro soul.
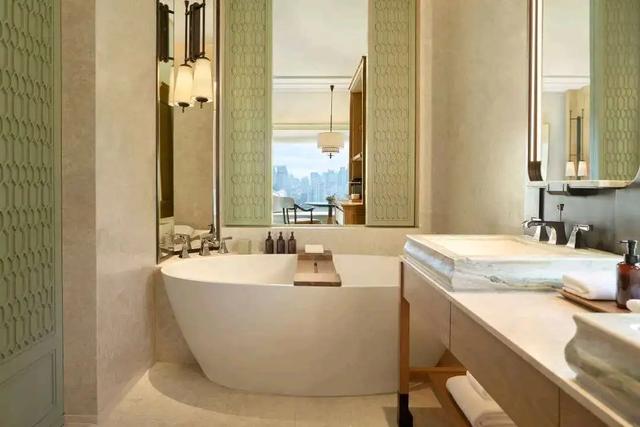
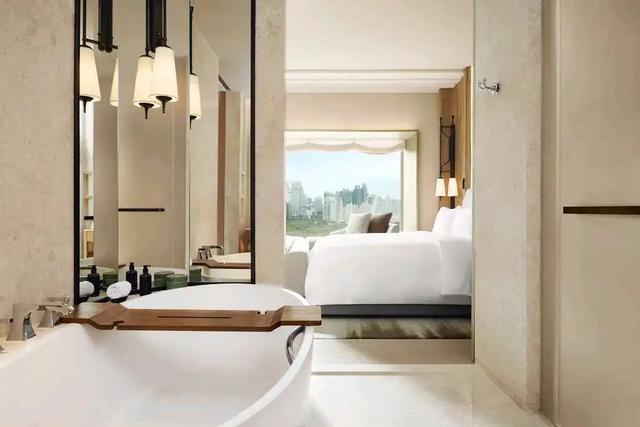
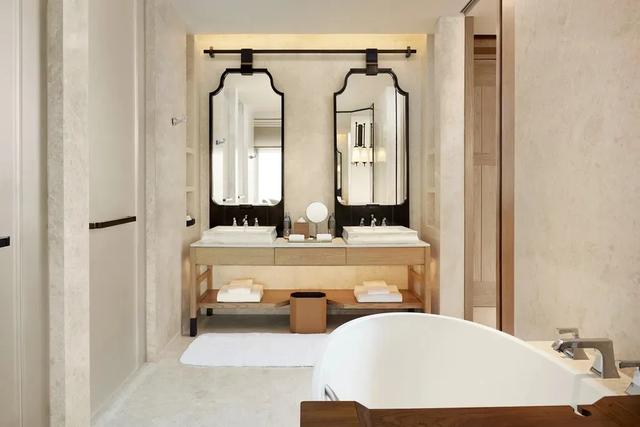

整间酒店堪称傅厚民设计语言体系的完整呈现。他植根于东方美学的独特艺术元素,让空间超越了单纯的视觉美感,蜕变为一种深厚且可持续的文化表达。
The entire hotel is a complete presentation of Andre Fu’s design language system. Rooted in unique Eastern aesthetic elements, the space transcends mere visual beauty and evolves into a profound and sustainable cultural expression.

不知道屏幕前的你,是否已被种下了一颗关于曼谷的种子?



还没有评论,来说两句吧...